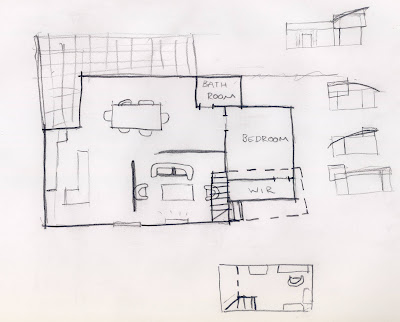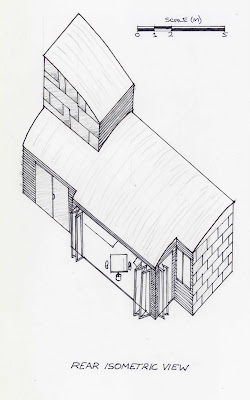Exemplar 1: St Lucia House
Designer: Elizabeth Watson-Brown, Peter Skinner
Location: Hiron Street, St Lucia, Qld, Australia
Date Completed: 2000
Although built in 1997-99, this project was not extensively published until 2003-04. This project was designed collaboratively as the home for Peter Skinner, Elizabeth Watson-Brown and their two sons. The built design synthesises a number of research investigations into inside-outside space, spatial sequence and experience, regional modernism, passive subtropical climatic design, small-lot housing, lightweight construction and multi-generational living patterns. These ideas have been presented in conference papers and illustrated in international monographs including The Phaidon Atlas of Contemporary Architecture, arguably the first fully refereed international survey. The project won the Queensland RAIA Robin Dods Award and a national RAIA High Commendation for Housing in 2000.
-The University of Queensland (2006).
-The University of Queensland (2006).
The University of Queensland (2006)
The University of Queensland (2006)
The University of Queensland (2006)
The University of Queensland (2006)
The University of Queensland (2006)
Exemplar 2: Stretto House
Designer: Steven Holl
Location: Texas, United States
Date Completed: 1991
Sited adjacent to three ponds with existing dams, the house projects the character of the site through a series of concrete "spatial dams" with metal framed "aqueous space" flowing through them. Pouring over the dams, like the overlapping stretto in music, water reflects the landscape outside and the spaces overlapping inside. Bartok's Music for Strings, Percussion and Celeste has a materiality in instrumentation which the architecture approaches in light and space. Formed in four sections, the building consists of two modes: heavy orthogonal masonry and light, curvilinear metal. The main house is aqueous space: floor planes pull one space to the next, roof planes pull space over walls and an arched wall pulls light from a skylight. Materials continue the concept in poured concrete, cast glass in fluid shapes, slumped glass and liquid terrazzo.
-Steven Holl Architects (n.d.)
Steven Holl Architects (n.d.)
Steven Holl Architects (n.d.)
Steven Holl Architects (n.d.)
Steven Holl Architects (n.d.)
Steven Holl Architects (n.d.)
Exemplar 3: Brookes Street House
Designer: James Russell
Location: Fortitude Valley, Qld, Australia
Date Completed: 2006
- Australian Institute of Architects (2006).
Australian Institute of Architects (2006).
Australian Institute of Architects (2006).
Australian Institute of Architects (2006).
Part B: Analysis of Exemplar House
Stretto House
Environmental Filter
The Stretto house has incorporated a number of measures which limit its impact towards the environment ecologically and visually. Firstly the curvature of the land has been reflected in the shape of the building, meaning that it does not detract from the natural beauty of the land but rather enhance it. There are also many trees present ranging in size, an environmental positive as well as ensuring soil stability and a barrier from the wind. The house thoroughly utilizes natural light, meaning far less electricity is required to operate the house during the day. The house has also been developed onto a semi-artificial lake which has in effect created a whole new ecosystem on the site. The concrete block material used for a solid portion of the walls is an excellent choice to ensure the inside temperature is warm in winter and cool in summer, reducing the cost of heating. The ability to have open walls and windows creates excellent natural ventilation for the warm summer months, however can be closed up for the cool winter months.
Container of Human Activities
The Stretto house been purposely designed so that it is a very effective container of human activities in numerous ways. The site creates a blended indoor and outdoor environment, allowing the user to have a range of choices as to where the feel comfortable at that particular time. The house contains a variety of different spatial experiences, ranging from small to large rooms that may be enclosed or totally open. The sloping roof line pulling space over the roof line, amplifying the feeling of space, Steven Holl Architects (n.d.). The outdoor veranda and pool areas are easily accessable, encouraging as much use as possible. The kitchen is adjacent to both indoor and outdoor dining spaces, enabling the residents to pick from a variety of different dining experiences. Finally the bedrooms are centrally located within the house to enable quick access to the pool, kitchen and living spaces.
Delightful Experience
A delightful experience has thorougly been reched in this design through a variety of unique and aesthetically pleasing design features. The general form of the roof inspires thought of waves and sails, this experience is only further enhanced by the backdrop of the lake. The large glass walls and windows present successfully blend the interior and exterior as one, making it difficult for the user to distinguish the difference. The windows also act as a frame for the various surrounding landscapes such as the lake aswell as trees. The structure itself is intriguing, giving off a sense of refined abstraction, meaning it looks exciting whilst remaining very livable. The architect appears to have put a lot of thought into how the house would appear at night time with the lights on. The result of this is the house appears just as if not more so attractive than it does during the day. The final element which makes this house unique is the way that the three main materials of timber, concrete blocks and glass have been blended together, creating a truly one-off design.
Part C: Application Through Cabin Design
The Client
Steven Holl is regarded as one of Americas most significant architects of all time, mainly because of his ability to blend space and light, as well as his projects seamlessly into the context and culture of its surroundings. It is common for his designs to create a physical engagement from the user, Archiinovations (2009). Holl is also a well recognized artist, specializing in the use of watercoloring. He is currently 63 years of age and a professor at Columbia University.
Final Cabin Design
Environmental Filter
My cabin has been designed in a manner which will limit its environmental footprint and promote sustainable living. The walls on the east and west sides of the building will be facing the strongest sunlight, I have selected concrete block walls as used in the original Stretto House as they will insulate the house by protecting against heat in summer and containing it in winter. Timber and glass make up the walls and windows of the north and south sides of the house as they will receive less direct sunlight. The fact that the house can be opened up means it will stay cool in summer being able to capture the breeze coming off the park. This will reduce its carbon footprint by limiting the need for air conditioning. The large windows throughout the house will also ensure that artificial lighting is not necessary throughout the day.
Container of Human Activities
The main focus of my design was to centre the cabin around the dining and living space. The cooking, dining, living and entertaining space is very open, making the space seem larger than it really is with its high ceilings and a lack of dividing features. The bedroom is located in a private wing of the house, as well as the studio which is located on the above floor. The house therefore caters both private extremes from very private secluded spaces, to vast open space. The northern wall is one of the key elements of the design, it can be fully opened or closed depending on the time, setting, or temperature. The bathroom is located centrally so that it can be used conveniently from all parts of the house. The kitchen is located similar close to both indoor and outdoor dining spaces, leaving the choice up to the user. In Holl's design different spaces are designed separated yet located next to other spaces according to what they need to be adjacent to, WikiArquitectura (2010). Finally I have utilised different levels, similar to that in the original house to create a distinct sense of seperation between the different componants of the house whilst still remaining an open plan design.
Delightful Experience
The aesthitics of the cabin have been directly inspired by the original Stretto House. The overall rectangular form responds to the narrow site limits whilst carrying over the sharp angular features of the original house. The same concret block, timber board and glass material combination of the original can be seen in the cabin however the two houses still seem distinct from each other. The curved sloping roof lines pay homage to the highlight of the original house. The variety of different levels within the house is designed to intrigue the user and shape the way they interact with the space similar to the Steven Holl's design. The walkway also frames the view of the park that the cabin overlooks from the doorway. The high ceilings also add to the open vibe of the main component of the house with its height and curved form. The sensory experiences involved would mainly involve the breeze rolling through the cabin from the park bringing in different aromas from outdoors. The open side of the house would also mean that the surrounding environment is very much audible with the rear of the house open, creating a unique and interesting experience.
Reference List
Australian Institute of Architects. (2006). Brookes Street House. Retrieved March 9, 2011 from http://www.architecture.com.au/awards_search?option=showaward&entryno=20064145
The University of Queensland. (2006). St Lucia House RAIA Robin Dods Award for Housing. Retrieved March 7, 2011 from http://espace.library.uq.edu.au/view/UQ:3544
Steven Holl Architects. (n.d.). Stretto House. Retrieved March 9, 2011 from http://www.stevenholl.com/project-detail.php?id=26&worldmap=true
Domus. (1992). Monthly Review of Architecture Interiors Design: Texas Stretto House. (744th Edition).
Archiinovations. (2009). Steven Holl Biography. Retrieved March 17, 2011 from http://www.archinnovations.com/featured-architects/architects-profile/steven-holl-biography/
WikiArquitectura. (2010). Stretto House. Retrieved March 20, 2011 from http://en.wikiarquitectura.com/index.php/Stretto_House


































